Features of choice
If the corridor is located in the center of the apartment, uniting other rooms, and has a square shape, then a corner hallway is the best option. Also, the corner structure is appropriate in a small one in the corridor. Before choosing a model, you must:
- Measure the corridor, determine the dimensions of the future product.
- Consider the layout: furniture should not interfere with free passage.
- Choose the filling of the hallway: exclude optional elements or, conversely, add the necessary ones.
Sizes and shapes
The main purpose of the corner hallway is to store outerwear, hats and shoes. The design can be compact or occupy two walls from floor to ceiling: the choice depends on the needs of residents, the area of the room and the budget. Modules can be combined with each other and supplemented.
Corner element. It is a closed cabinet or bookcase. Suitable for placing clothes. Closed cabinets are built-in (without a back wall) or cabinet. A straight product is often equipped with a full-length mirror, which allows you to inspect your appearance before going out. The semicircular - radius - model is more spacious and is usually made to order.
Closet. Closed design for a medium-sized hallway. Combined with a corner piece, it is a complete wardrobe with sliding doors. Usually includes a bar for clothes, a compartment for shoes and hats, but you can choose the filling yourself.
Curbstone. Convenient item for storing shoes or other items. It is often used as a seat.
In the photo there is a corner structure with open shelves, a wardrobe, a cabinet and a hanger.
Shoe rack.It is a special shoe cabinet with folding or roll-out elements.
Open hanger. A corner hallway option that has both pros and cons. An open hanger is inexpensive, but filled with jackets and coats looks less tidy than a closed wardrobe. It also takes up little space and remains empty in the warm season, which has a positive effect on the atmosphere of the corridor.
Ideas for a small corridor
For a small area, furniture is chosen depending on its size: if you have only a couple of square meters or one corner, you should purchase an open hanger. There are many interesting ready-made options, but a simple hanger can be assembled with your own hands.
Small cabinets or ottomans are placed for small things, a large mirror is hung to expand the space. If the apartment does not have a pantry and the hallway plays its role, a small corner wardrobe with mirrored facades will do, which will expand the space and increase the amount of light. Another good solution for a small-sized corridor is transparent plastic doors.
In the photo there is a hallway in the style of minimalism. Despite the fact that there is enough space in the room for a full-fledged corner cabinet, the apartment owners chose a simple budget option, while the corridor did not lose its size.
In a narrow corridor, the depth of the cabinet usually does not exceed 40 cm, which makes it possible to use the free space ergonomically. The height of the corner hallway can reach the ceiling: this way the space is used more rationally. A good way to visually hide furniture is to match it with the walls.
The photo shows a laconic design of a corner hallway with mirrors on the facades.
The modern market allows you to purchase a hallway that suits any interior style. Simple products made from natural materials will perfectly fit into the atmosphere of a private house, as well as an apartment in a Scandinavian and eco-style. "Corners" made of noble wood, decorated with a carriage coupler and carved elements, will be appropriate in a classic style, and furniture with metal and glass details is suitable for a loft, art deco and contemporary.
In the photo there is a small corner structure in the hallway, designed in a classic style. Such a product looks not only compact, but also impressive.
Hallway options in a modern style
First of all, the modern style presupposes convenience, so the hallway is acquired as functional and as spacious as possible. When decorating a corridor, a universal laconic design without unnecessary decorations is chosen. Simple products made of durable wear-resistant materials are easy to keep clean, which is especially important in a walk-through area.
The photo shows the interior of the hallway with a corner wardrobe made of laminated chipboard with imitation of light oak.
The fewer things are stored in the hallway, the more spectacular and stylish the furnishings will look like. The corner hallway is best used for clothes that the inhabitants of the house are currently wearing, so as not to overload the room.
The photo shows a modern rectangular hallway equipped with a shoe rack, comfortable shelves and a mirror. The area of the corridor allows the use of swing doors, which take up more space than sliding doors.
Photo gallery
Following the recommendations of the designers, you can easily create a cozy and functional interior of the hallway, and the corner piece will help to correctly distribute all the necessary things.

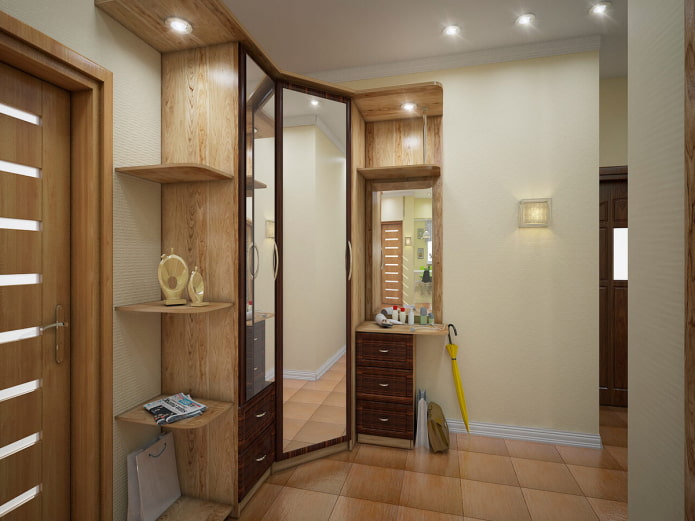
 10 practical tips for arranging a small kitchen in the country
10 practical tips for arranging a small kitchen in the country
 12 simple ideas for a small garden that will make it visually spacious
12 simple ideas for a small garden that will make it visually spacious
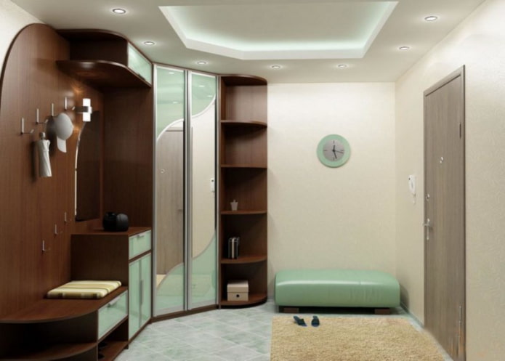
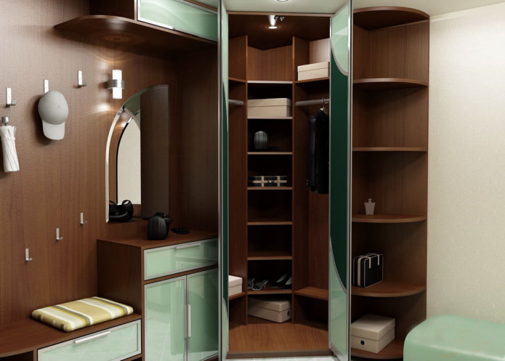
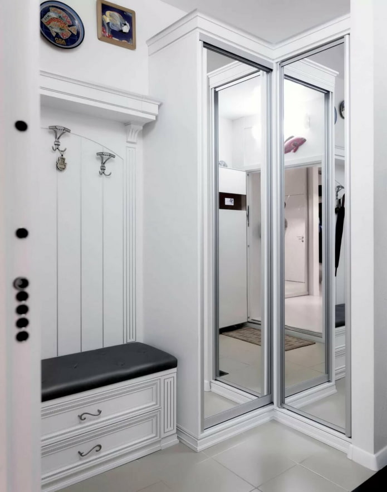
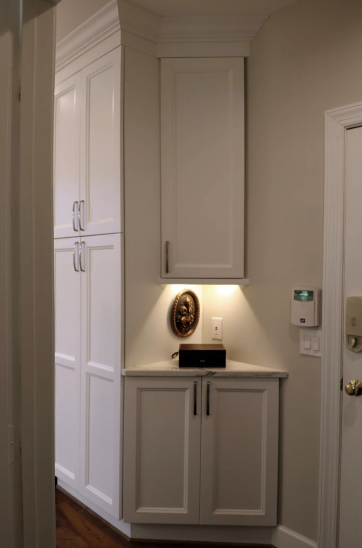
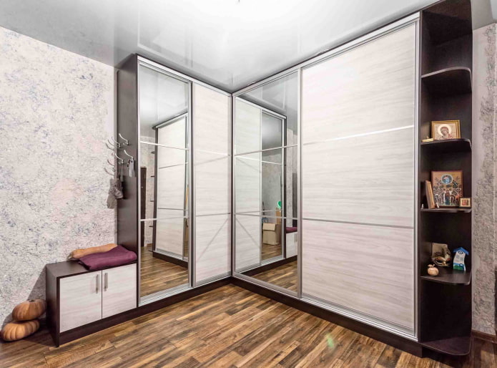
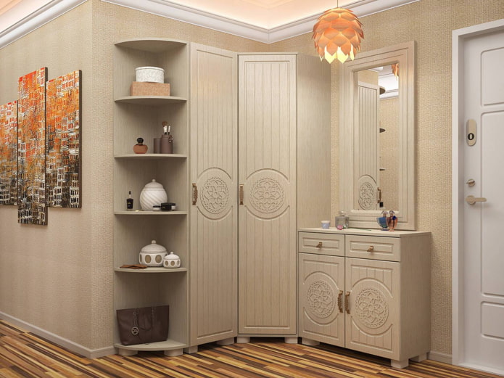
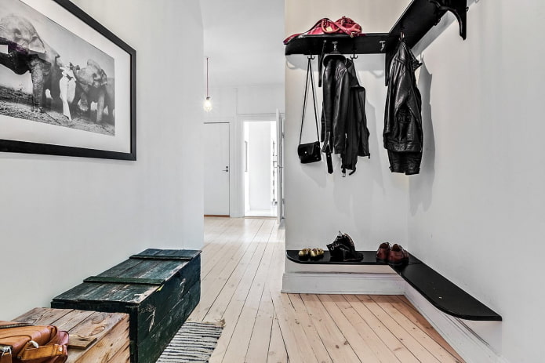
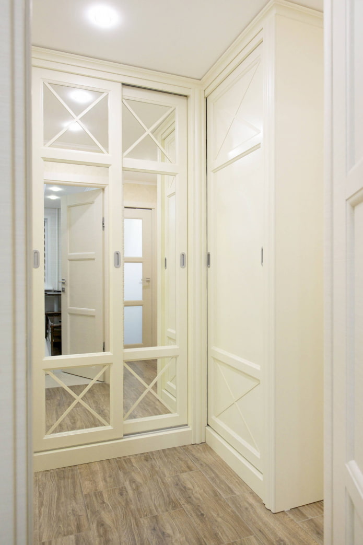
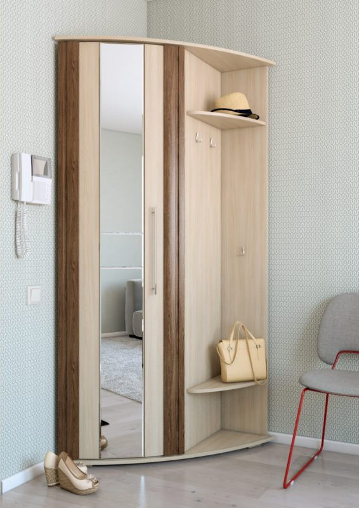

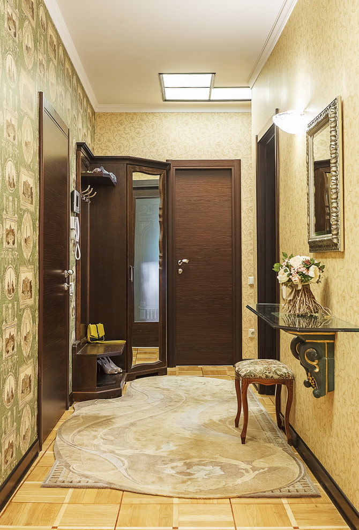

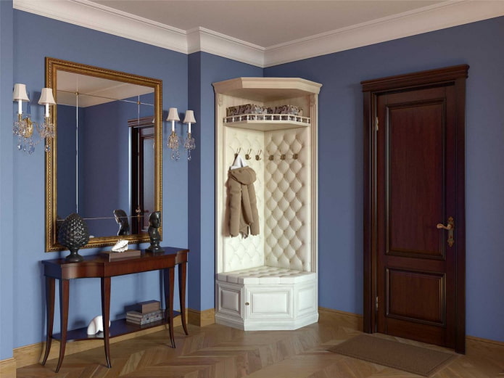
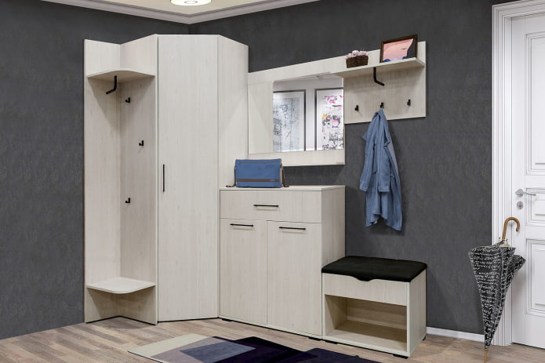
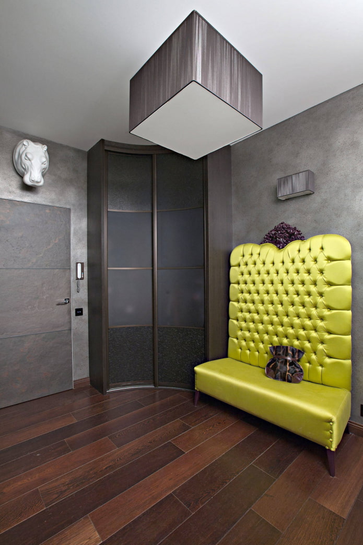
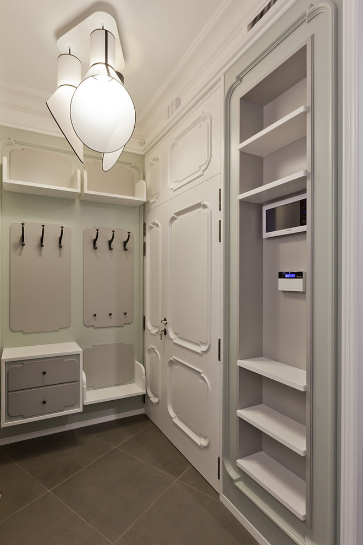
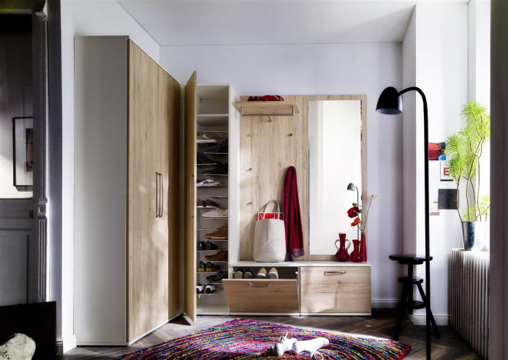
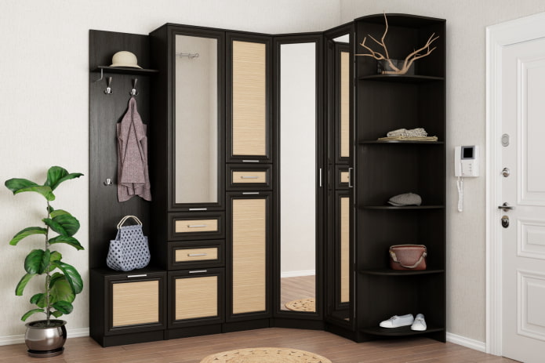
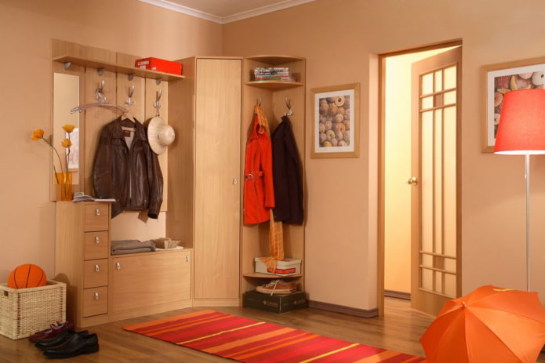
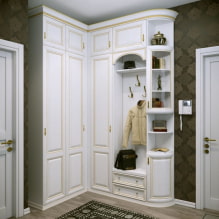
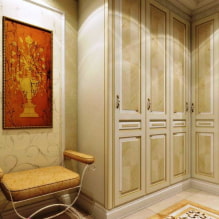
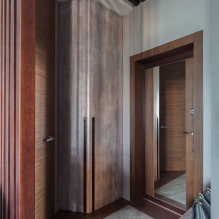
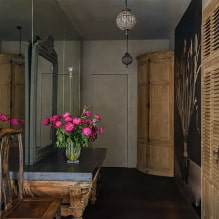
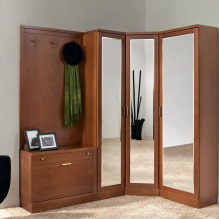
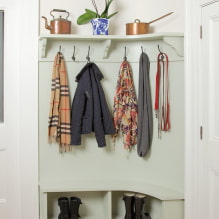

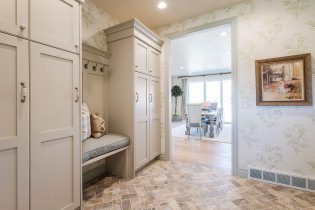 How to choose wallpaper for a small hallway: 70 design ideas
How to choose wallpaper for a small hallway: 70 design ideas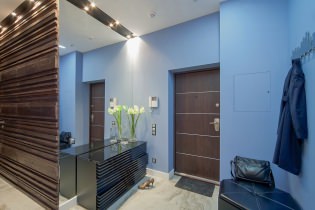 How beautiful to make a hallway in an apartment: design ideas, layout and arrangement
How beautiful to make a hallway in an apartment: design ideas, layout and arrangement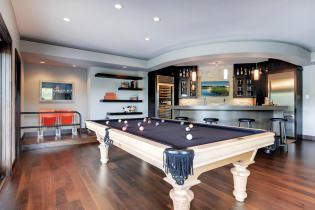 The interior of the billiard room in the house: design rules, photo
The interior of the billiard room in the house: design rules, photo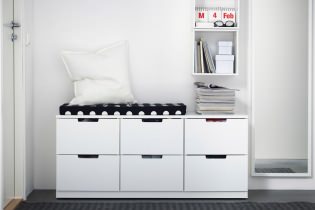 Hallway design in white
Hallway design in white The most beautiful swimming pools in the world
The most beautiful swimming pools in the world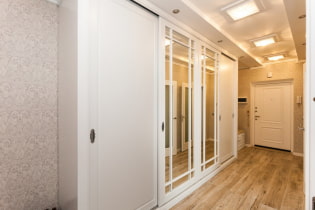 How to choose a wardrobe in the hallway?
How to choose a wardrobe in the hallway?