Layout 20 sq.
The living room of 20 meters cannot be called large, but it is quite convenient for receiving guests, working and sleeping. The main area is a place for relaxation, it is decorated with upholstered furniture and a TV. The rest of the space is reserved for an office, library or winter garden.
Rectangular living room 20 m2
An elongated room is easier to divide into zones: a sofa is placed in the first half of the room, furniture for other purposes is located in the second - a wardrobe for storing clothes or books, a desk or even a kitchen.
In a narrow living room, it is important not to overload the space, so bulky walls and high shelves in such a room are highly undesirable.
The photo shows an elongated living room of 20 squares with one window, designed in emerald colors. Gray sections of the walls allow you to zone the room and visually correct its proportions.
20 square meters is enough to equip a dressing room with a separate door or a sleeping place in a rectangular room, but this option must be planned in advance, having thought over the furniture design, lighting and zoning methods.
Pictured is a narrow living room with cozy armchairs and wooden wardrobes by the window.
Square living room
A well-shaped room looks more spacious, especially if it has two windows. A square living room is more difficult to divide into zones, but a spacious corner sofa fits perfectly into it. It is usually placed along a free wall.
It is not recommended to install solid partitions between pieces of furniture, which will split the space and create two uncomfortable areas. If zoning is necessary, a low rack, bar or chest of drawers is used.
Pictured is a square living room with a corner sofa and a home theater system.
Examples in a private house
In a country house, there are usually no difficulties with arranging the hall, since the project is drawn up in advance. It is ideal if, during the construction phase, the living room is equipped with two windows and high ceilings, as well as a stove or fireplace, which attract the eye and become the main decoration of the room. Often, the TV is placed directly above it, and a furniture group is lined up around it.
When renovating an old private house, you can play on the merits of an authentic building and decorate the interior in a rustic country style. When building a new cottage, a living room of 20 square meters is often decorated in a classic, modern or Scandinavian style.
In the photo there is a living room in an eco-style, designed in light colors. The decoration of the interior is furniture made from natural materials and a fireplace.
Zoning
A hall with an area of 20 meters is quite simply divided into functional zones, but not all methods are suitable for the implementation of this idea. You can use partitions made of glass or wooden slats, as well as low structures. The most economical way to divide the space is to put furniture that will play several roles at once: a rack and at the same time a library, a bar counter and a dining table. The sofa does just as well with this function, separating the seating areas and the workplace.
In the photo there is a living room, which combines a dining room, a seating area and a workplace. The cabinet is built into a white shelving unit, and all the attention is drawn to the original design of the walls.
If the living room of 20 m is equipped with a niche, a sleeping place separated by a curtain will perfectly fit into it. The recess can be created artificially using a cabinet or partition.
The rectangular room is visually separated by contrasting colors, as well as a low podium, on which it is easy to equip an office without depriving the room of natural light.
Pictured is a living room with thoughtful storage, a luxurious Chesterfield sofa and a single bed hidden behind curtains.
How to furnish a living room?
Soft structures play an important role in interior design. The furniture is arranged according to the needs of all family members.
A living room with a large TV, speakers or projector can easily turn into a full-fledged home theater. In this case, it is necessary to purchase blackout curtains that block the light.
If the only role of the hall is to receive guests, friendly and family gatherings, a corner or U-shaped sofa is used to rationally fill the space of 20 square meters. In addition to general lighting in the form of a chandelier or spotlights, additional light sources are provided. To make the room more comfortable, you can hang wall sconces or install a floor lamp in the recreation area.
In the photo there is a spacious room of 20 square meters in an industrial style with a practical corner sofa.
If the living room is used as a bedroom, dining room or playroom, it is recommended to choose transforming furniture. A fold-out sofa can be used as a bed, and snacks for guests can be arranged on a coffee table.
A light color palette will help to visually enlarge the hall: white, gray and beige tones. The fewer textures and decor are used in the design of the living room, the more spacious it seems. Perfectly expands the room with an area of 20 m by connecting a balcony, as well as a bay window, giving more light and air.
In the photo there is a living room of 20 m, which plays the role of a library. Two small sofas set at a corner. The composition is complemented by a coffee table and an armchair.
Examples in various styles
Decorating a room in the same style will help to bring the interior together and make it cozy and attractive.
Living room interior in modern style
The main distinguishing feature of contemporary is functionality, so the furniture is selected practical and compact: modular sofas, folding screens, mobile partitions. But the modern style presupposes not only pragmatism, but also external attractiveness: bright accents on a neutral background, decorative lighting, carpets on the floor, giving coziness.
One of the most popular trends in modern style is the loft, which requires a lot of light and space. It can be easily recreated in a 20 sq. M living room using brickwork and rough furniture with metal and wood elements.
Living rooms in the style of minimalism are characterized by severity and harmony. Few textures are used in the decoration; laconic structures with straight lines, as well as built-in appliances, are chosen as furniture. You also need to take care of good lighting and use a minimum of decor. This style is ideal for a small living room of 20 square meters, and especially for home cinema equipment.
The photo shows the design of a modern living room of 20 sq m in a loft style with metal and wood furniture, brickwork on one of the walls and a beamed ceiling.
Bright fusion is most suitable for free creative individuals. Festive, unusual, but at the same time holistic and cozy interior of a living room of 20 sq m in fusion style will decorate any apartment.
In the photo there is a fusion living room, which is filled with many original details: wallpaper with a pattern, a wardrobe with paintings on the facades, a rack with mirrored sides.
Living room in classic style
The traditional decoration of the 20 sq. M hall is a harmonious combination of symmetry and luxury.Marble and noble wood species are used for flooring. The walls of the room are covered with high-quality wallpaper or decorative plaster, against which expensive exquisite furniture and textiles look great.
The sofa and armchairs have soft upholstery and carved elements. Window openings are decorated with curtains made of satin, velvet and other dense fabrics. Pictures in beautiful frames and large mirrors are appropriate on the walls, and massive crystal chandeliers on the ceiling.
Classics do not tolerate crampedness, therefore, all purchased furniture and decor elements must correspond to the size of the room and a pre-drawn plan.
The photo shows the classic interior of the living room in pastel colors, the main decoration of which is a picturesque fireplace.
Design ideas
There are several safe living options. The most popular way to create a stylish and bright space is to paint the walls with white paint and use bright details against a neutral background. The room will appear wider and the ceilings will appear higher.
The black and white living room of 20 square meters with straight lines and leather furniture looks stylish and respectable. And in order to complicate the design and visually expand the boundaries of the hall, designers recommend using various mirror surfaces.
In the photo there is a room in white with a hammock and yellow details that add originality to the atmosphere.
Another great idea for adjusting the proportions of a room is a full-wall cornice. A small window will seem larger if you curtain not only the window opening, but also the piers with curtains.
If there are two windows, one of them can be decorated with curtains, and the second with laconic roller blinds.
Also, designers advise not to forget about the interceiling space: closed shelves above the sofa act as additional storage space and create a cozy niche.
The photo shows the harmonious interior of the living room, where the curtains are chosen in the color of the walls and flooring. Inexpensive furnishings look stylish and presentable.
Photo gallery
To feel as comfortable as possible in a living room of 20 square meters, you should take care of beautiful and proportional furniture, convenient layout and stylish finishes that will unite the space.

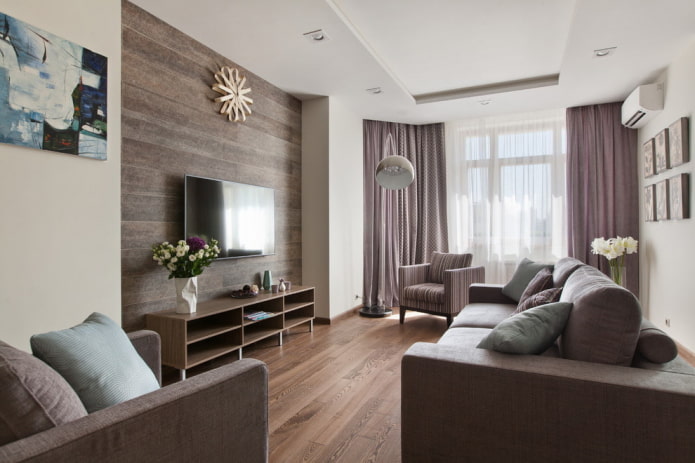
 10 practical tips for arranging a small kitchen in the country
10 practical tips for arranging a small kitchen in the country
 12 simple ideas for a small garden that will make it visually spacious
12 simple ideas for a small garden that will make it visually spacious
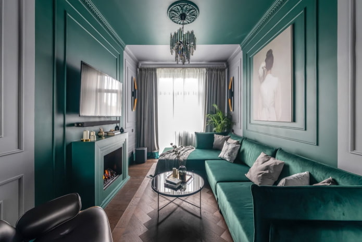
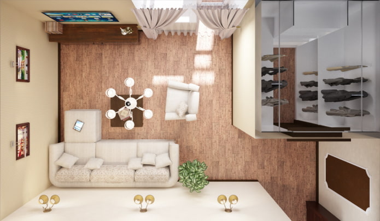
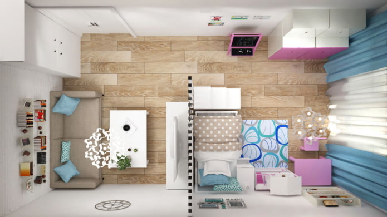
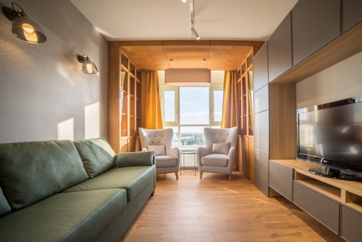
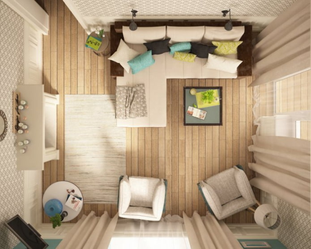
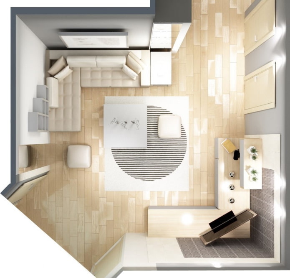
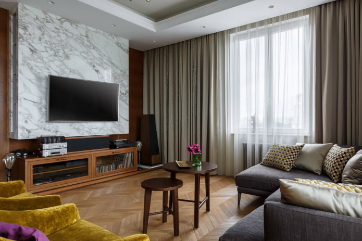
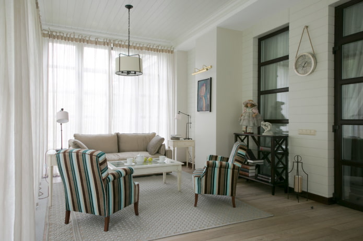
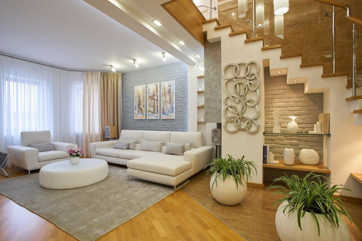
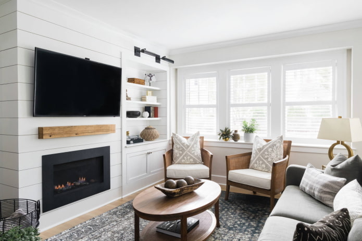
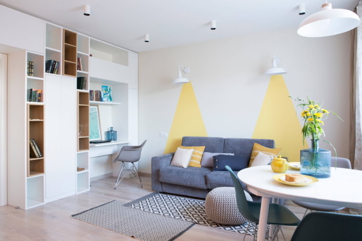
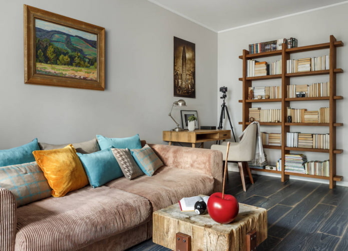
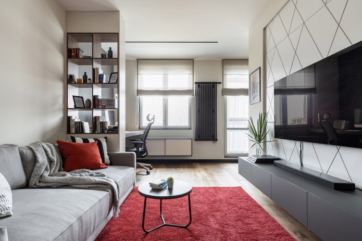
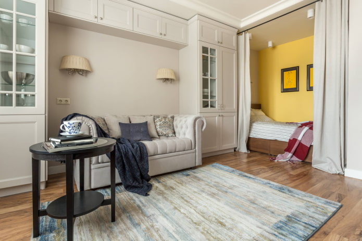
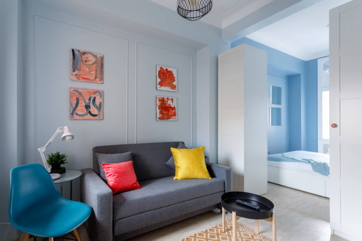
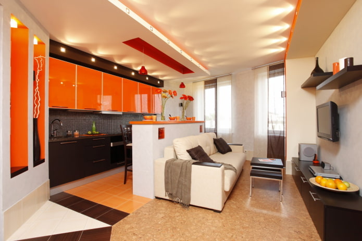
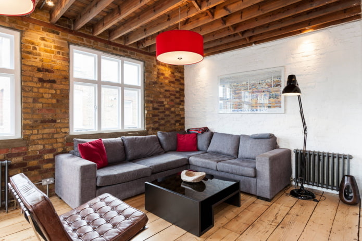
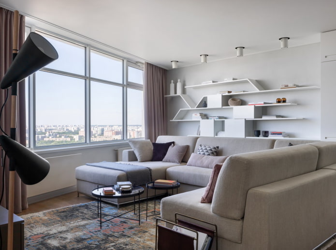
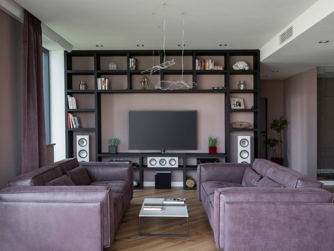
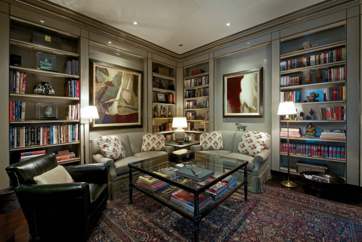
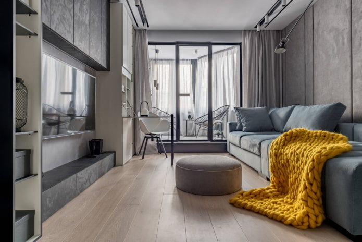
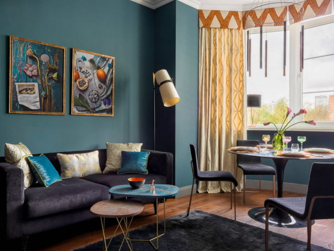
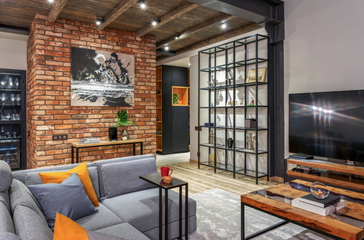
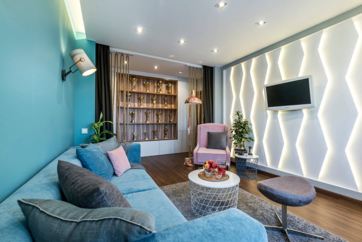
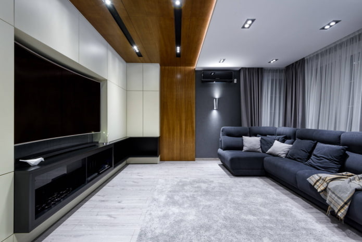
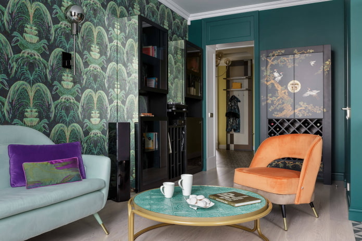
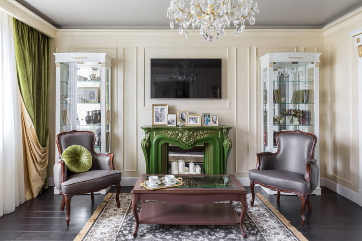
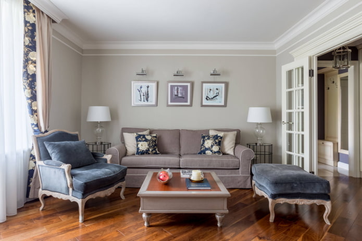
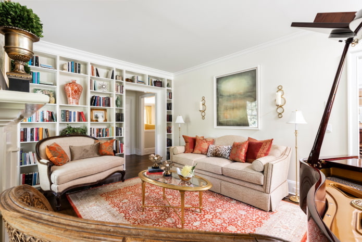
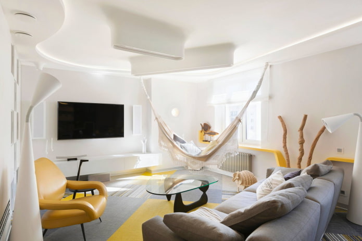
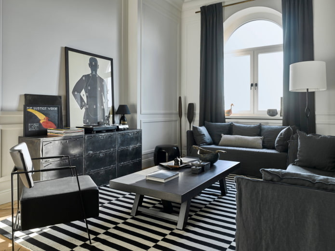
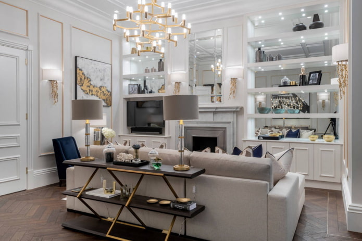
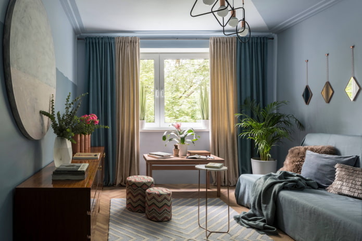
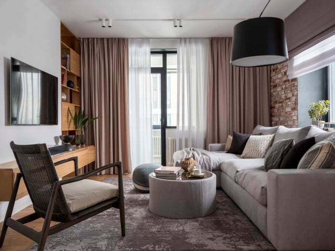
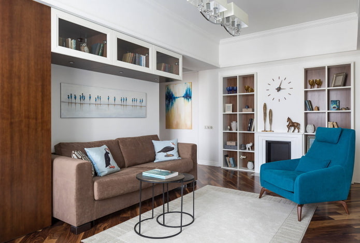
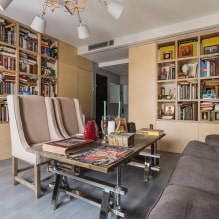
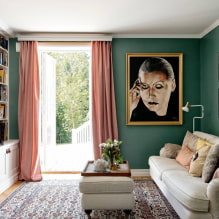
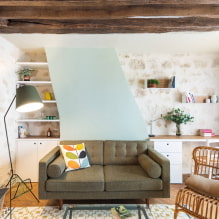
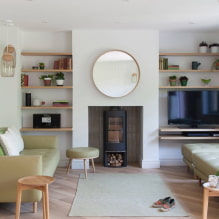
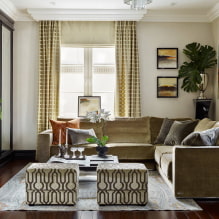
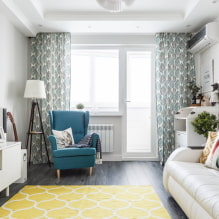
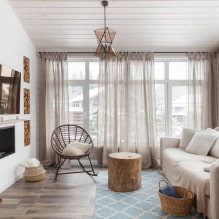
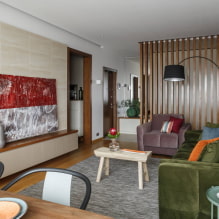
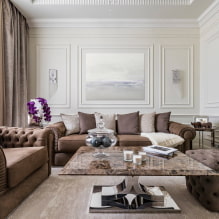
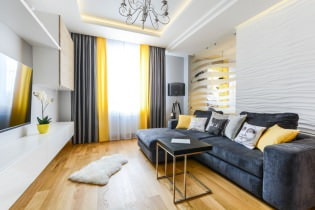 Choosing the best style of living room interior: 88 photos and ideas
Choosing the best style of living room interior: 88 photos and ideas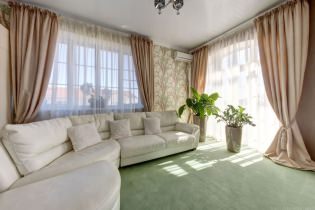 Curtains in the living room: 70 stylish photo ideas in the interior
Curtains in the living room: 70 stylish photo ideas in the interior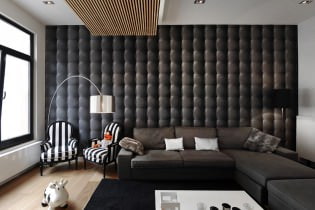 Wall decoration in the living room: choice of colors, finishes, accent wall in the interior
Wall decoration in the living room: choice of colors, finishes, accent wall in the interior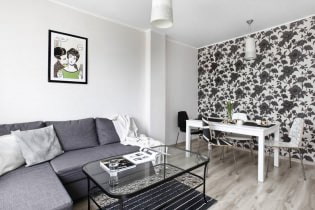 White and black and white wallpapers in the living room: 55 photos in the interior
White and black and white wallpapers in the living room: 55 photos in the interior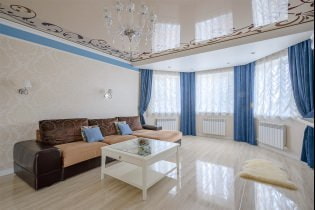 Stretch ceilings in the living room: views, design, lighting, 60 photos in the interior
Stretch ceilings in the living room: views, design, lighting, 60 photos in the interior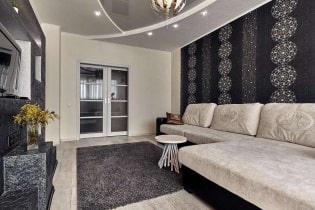 Wallpaper in the living room interior: 60 modern design options
Wallpaper in the living room interior: 60 modern design options